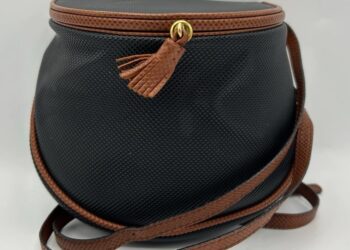The steam room is the main part of the bath. When calculating the size of this structure, it is necessary to take into account the number of people who can simultaneously accommodate in it. It is also worth calculating the number of shelves, their width, the approximate weight of people. It is best to use non-coniferous wood for the shelves. The best material is birch, poplar, linden or aspen. The best option is the use of linden. Approximate height — 100-120 cm. The gap between the boards (for water drainage) is not less than 1 cm. The shelf must have rounded edges, be strong and reliable. The distance between the support bars is no more than 90 cm. After the construction of the bath, you almost always have to equip it inside with your own hands, install shelves, benches, a door, a floor, etc. In addition, do not forget about the maintenance of the equipment used, the boilers should be flushed in a timely manner, the heating furnace should be repaired, etc.
Rubber spacers are placed under the boards for the stability of the bars. To install the shelf, it is necessary to form a frame made of wood, to which the boards are fixed. 5 racks are placed against the wall. They carry out a support form, boards will be attached to it. The bars of the racks are held together in two parts of the bar. The bar is attached to the rack by means of self-tapping screws, for 1 rack — 2 samples. Another 1 bar, 600 mm high, is attached to the transverse bar. All racks are connected at the top using self-tapping screws and a connecting board. The flooring is also prepared from the boards. The distance between them is 2.2 cm. For the lower floor, 3 boards are required, for the upper surface — 7. A frame partition is made from the side of the door. It is sheathed with clapboard.








